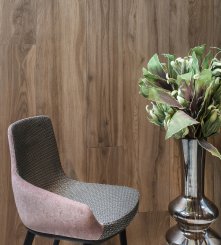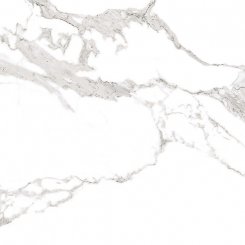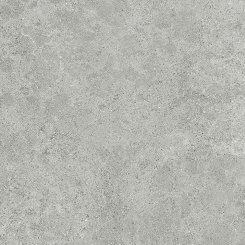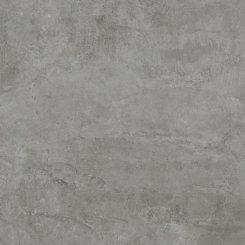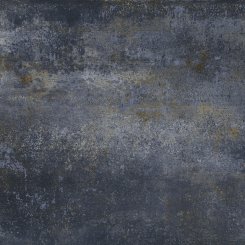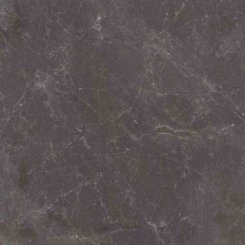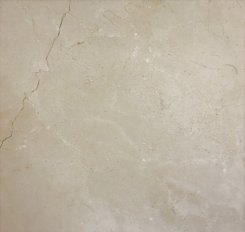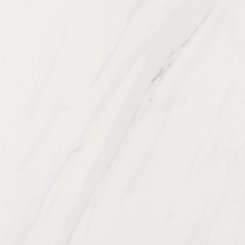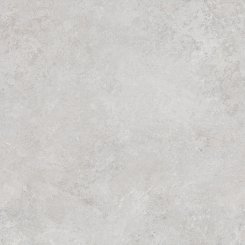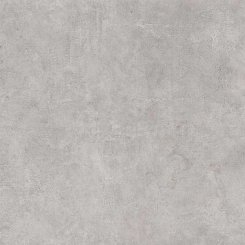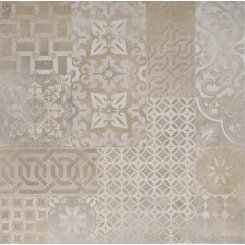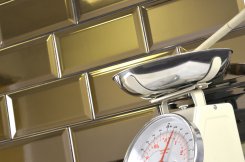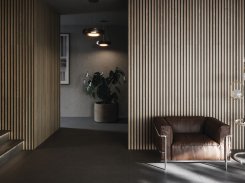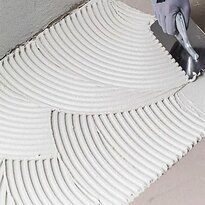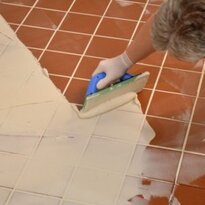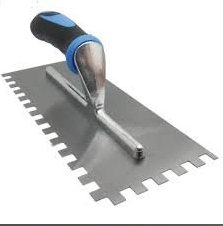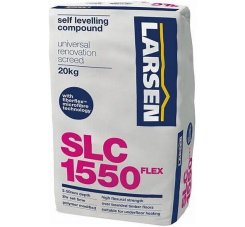Huge price drop on our outdoor tiles !!
The Car People - Warrington
Ceramic Tile Merchants have been involved in the design and supply of a specialised product, required to tile an extensive showroom floor for a new car supermarket in Warrington. The project has involved working closely with the design team and the client to create a bright stimulating environment, using products which both meet the design brief but also fulfil the technical requirements of accommodating the weight and movement of vehicles in a busy public area.
The vision was to create an ultra-modern space that would give the showroom a clean, bright, contemporary atmosphere which would showcase the new cars and still provide an up-to-the-minute functional workplace. This has been achieved by the combination of very bright decor features, enhanced by the semi-polished finish on the floor and the use of soft natural colours both for the porcelain tiles and the office furniture in a light wood grain. The spirit of the design concept is strengthened by the use of powder coated aluminium door and window frames which reinforce the modern feel to the building.
The product supplied for the floor area was a 600x600mm, through body porcelain from the Nexo range designed 'For high traffic public areas' manufactured by Grespania. This range was specified as it met the technical and commercial demands of the project as well as providing the desired appearance. The range was also chosen due to its low impact on the environment: ' Nexo boasts many green qualities and is the perfect solution for new eco-friendly architecture. Its full body contains a high percentage of re-used materials [47.70%]. Nexo Blanco is energy saving and produces a reduction of CO2 emissions as a consequence of its' Solar Reflectance Index of 78 [IRS]. Grespania's Nexo series is a chemically inert product being 100% recyclable. Thanks to its quality and production features, the Nexo series offers a number of advantages to all those projects requiring certifications according to the LEED system that evaluates and certifies the sustainability of a building as a whole.'
The configuration of the design required the use of three colours from the range, Gris, Antracita and Blanco in the Pulido finish. The floor design is comprised of circles and flowing lines, the central area which is tiled in Gris is outlined using a sweeping curve in the striking dark Antracita which then expands to cover a large section of the showroom, the Antracita spiral coiling and curving as it meets the contrasting colours. The central circular feature is then framed using the same product in Blanco, which extends to the perimeter of the showroom where the product Nexo Rodapie 80x600mm was used as a skirting tile to complete the floor where it connects with the walls.
A total of 940 m2 of Nexo floor tiles in the three specified colours were required to complete the floor design and were supplied to The Tiling Company (Northern) Ltd. Liaising with the tiling contractor, the delivery was split between the site at Warrington and K Cut Water Jet Cutting in Morcambe. The curves in the design were cut in the factory at Morcambe before then being delivered to site for installation.
K Cut provide a high tech service for Abrasive Water Jet Cutting. Abrasive Water Jet Cutting is a sophisticated modern technique for cutting soft materials like paper through to the hardest substances such as titanium, ceramics, steel and granite. The process utilises water and abrasives that are pressurised to create a 'beam' of fluid that will cut through almost any material. Water is pressurised up to 4000 bar (60,000 psi) and a powder form abrasive is added to the mix, this is then forced through a directional nozzle onto the surface being cut. Once the design is transferred into the system's computer a fine abrasive water jet cuts around the shape at ultra high pressure.
The interior fixtures and fittings serve to consolidate the spirals and curves featured in the floor design. The circular customer seating in cobalt blue and contrasting charcoal and the central reception desk housed in a smart light wood and aluminium pod. The individual oval workstations with access to IT systems, adhere to the fluidity of the design and provide essential work space for sales staff to interact with customers. The bold use of vibrant pink walls incorporating semi-circle archways augment the refreshing ambience of the showroom.

